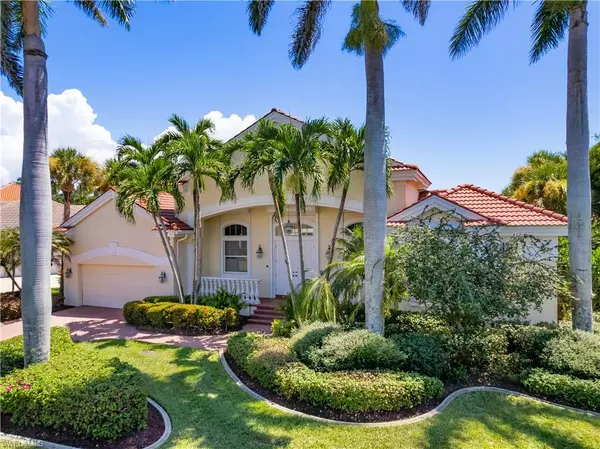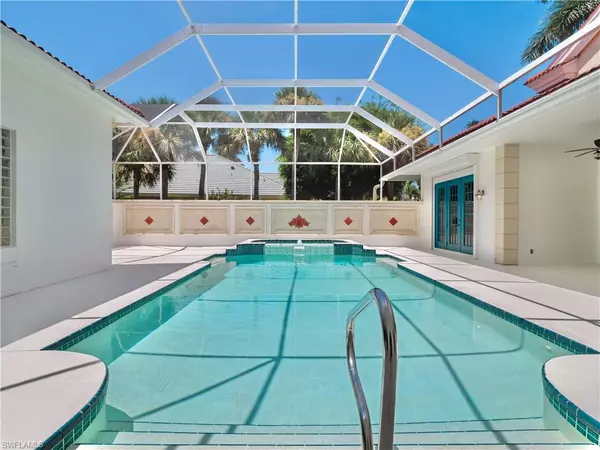
11511 Compass Point DR Fort Myers, FL 33908
4 Beds
4 Baths
3,718 SqFt
UPDATED:
Key Details
Property Type Single Family Home
Sub Type Single Family Residence
Listing Status Active
Purchase Type For Sale
Square Footage 3,718 sqft
Price per Sqft $442
Subdivision Edgewater
MLS Listing ID 2025008449
Style Resale Property
Bedrooms 4
Full Baths 4
HOA Fees $2,355
HOA Y/N Yes
Leases Per Year 6
Year Built 1996
Annual Tax Amount $9,965
Tax Year 2024
Lot Size 0.351 Acres
Acres 0.351
Property Sub-Type Single Family Residence
Source Florida Gulf Coast
Land Area 4323
Property Description
At the heart of the home, a sparkling heated pool and spa connect the main residence, private cabana, AND separate guest house, creating a true indoor–outdoor retreat. The main home features generous living and dining spaces, a chef's kitchen with dual dishwashers, and a serene primary suite with both direct courtyard access and water views. Adding to the home's character is a custom-built bar with extensive woodwork, crafted to feel like your very own private pub, an inviting and unique space for entertaining or simply relaxing in style.
The cabana and guest house provide versatile accommodations for family, visitors, or private work-from-home space, each designed with comfort and flexibility in mind. Peace of mind comes with a 2020 Kohler whole-house generator connected to a 500-gallon propane tank, full hurricane shutter protection (all serviced in 2025), newer roofs (main 2016, guest house 2023), updated hot water systems, and well-maintained A/C. Located in the Gated Edgewater community of Gulf Harbour, residents have the opportunity (with separate club membership) to enjoy world-class amenities including a championship golf course, deep-water marina, tennis, fitness, fine dining, and a grand clubhouse, just minutes to white sand beaches and the Gulf of Mexico. This is more than a home; it's an invitation to live the SWFL lifestyle at its finest.
Location
State FL
County Lee
Community Boating, Gated, Golf Course
Area Gulf Harbour Yacht And Country Club
Zoning PUD
Rooms
Bedroom Description First Floor Bedroom,Master BR Ground,Master BR Sitting Area,Split Bedrooms,Two Master Suites
Dining Room Breakfast Bar, Breakfast Room, Formal
Kitchen Gas Available, Island
Interior
Interior Features Bar, Fireplace, Foyer, Volume Ceiling, Wet Bar
Heating Central Electric
Flooring Carpet, Tile
Equipment Auto Garage Door, Cooktop - Electric, Dishwasher, Disposal, Double Oven, Dryer, Generator, Microwave, Refrigerator/Freezer, Smoke Detector, Washer
Furnishings Negotiable
Fireplace Yes
Appliance Electric Cooktop, Dishwasher, Disposal, Double Oven, Dryer, Microwave, Refrigerator/Freezer, Washer
Heat Source Central Electric
Exterior
Exterior Feature Screened Lanai/Porch, Built In Grill, Courtyard
Parking Features Attached
Garage Spaces 2.0
Pool Below Ground
Community Features Fitness Center, Golf, Restaurant, Street Lights, Gated
Amenities Available Beach - Private, Bike And Jog Path, Fitness Center, Full Service Spa, Golf Course, Marina, Private Membership, Restaurant, Streetlight
Waterfront Description Lake
View Y/N Yes
View Lake
Roof Type Tile
Total Parking Spaces 2
Garage Yes
Private Pool Yes
Building
Lot Description Regular
Building Description Concrete Block,Stucco, DSL/Cable Available
Story 1
Water Central
Architectural Style Traditional, Single Family
Level or Stories 1
Structure Type Concrete Block,Stucco
New Construction No
Schools
Elementary Schools Heights Elementary
Middle Schools Lexington Middle
High Schools Cypress Lake High School
Others
Pets Allowed Yes
Senior Community No
Tax ID 30-45-24-08-00000.0670
Ownership Single Family
Security Features Smoke Detector(s),Gated Community
Virtual Tour https://www.eastont.com/mcmurrayandmembers-1/11511







