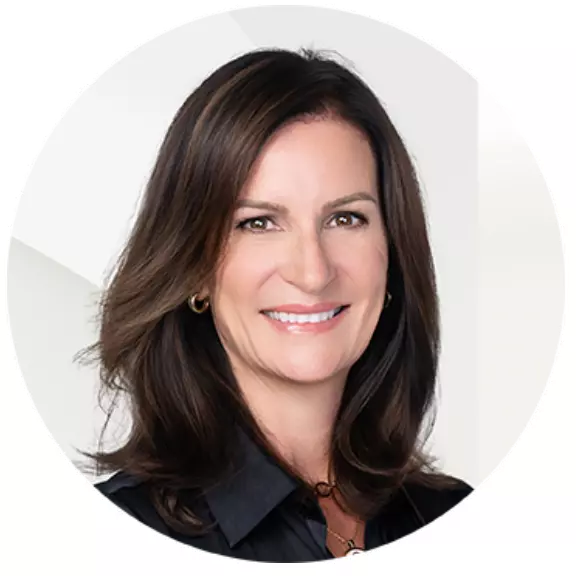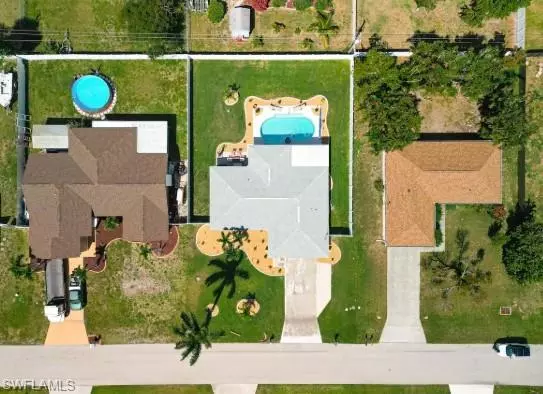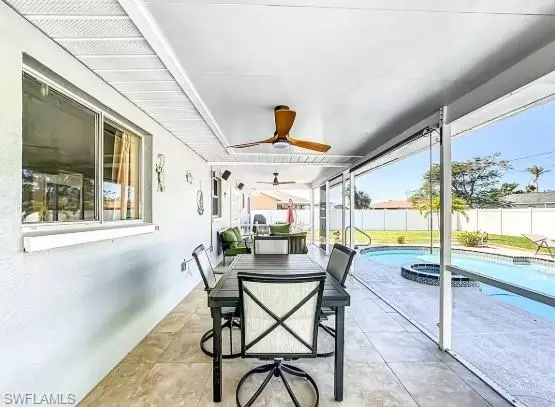
4502 SW 6th AVE Cape Coral, FL 33914
3 Beds
2 Baths
1,197 SqFt
Open House
Sat Oct 04, 12:00pm - 2:00pm
UPDATED:
Key Details
Property Type Single Family Home
Sub Type Single Family Residence
Listing Status Active
Purchase Type For Sale
Square Footage 1,197 sqft
Price per Sqft $309
Subdivision Cape Coral
MLS Listing ID 2025011948
Style Resale Property
Bedrooms 3
Full Baths 2
HOA Y/N Yes
Year Built 1982
Annual Tax Amount $4,502
Tax Year 2024
Lot Size 10,018 Sqft
Acres 0.23
Property Sub-Type Single Family Residence
Source Florida Gulf Coast
Land Area 1612
Property Description
This beautifully upgraded 3-bedroom, 2-bath home boasts a resort-style saltwater and heated pool, surrounded by a spacious tiled lanai that's perfect for entertaining or relaxing under the Florida sun.
Inside, you'll love the open great room layout, ideal for modern living, with French doors that open directly to the pool area—blending indoor comfort with outdoor living. The kitchen features upgraded cabinetry, Corian countertops, and stainless-steel appliances, all designed to impress. The primary suite offers direct view to the pool and an upgraded spa-style bathroom complete with a designer vessel sink and modern finishes. Enjoy cool evening breezes from the screened front entryway, and feel confident in the home's newer exterior paint, full privacy fence, and reverse osmosis water system. With no assessments, this move-in-ready home offers exceptional value in a prime location. Whether you're looking for a full-time residence, seasonal escape, or investment property, this gem has it all. Call me to set up a showing today!
Location
State FL
County Lee
Community No Subdivision
Area Cape Coral
Zoning R1-D
Rooms
Bedroom Description Split Bedrooms
Dining Room Dining - Family, Dining - Living
Interior
Interior Features Built-In Cabinets, Smoke Detectors
Heating Central Electric
Flooring Tile
Equipment Auto Garage Door, Dishwasher, Dryer, Grill - Gas, Microwave, Range, Refrigerator/Freezer, Reverse Osmosis, Smoke Detector, Washer
Furnishings Turnkey
Fireplace No
Appliance Dishwasher, Dryer, Grill - Gas, Microwave, Range, Refrigerator/Freezer, Reverse Osmosis, Washer
Heat Source Central Electric
Exterior
Exterior Feature Screened Lanai/Porch
Parking Features Attached
Garage Spaces 2.0
Fence Fenced
Pool Below Ground, Electric Heat, Salt Water
Amenities Available None
Waterfront Description None
View Y/N Yes
Roof Type Shingle
Total Parking Spaces 2
Garage Yes
Private Pool Yes
Building
Lot Description Regular
Story 1
Water Assessment Paid
Architectural Style Ranch, Single Family
Level or Stories 1
Structure Type Concrete Block,Stucco
New Construction No
Others
Pets Allowed Yes
Senior Community No
Tax ID 11-45-23-C4-01717.0510
Ownership Single Family
Security Features Smoke Detector(s)







