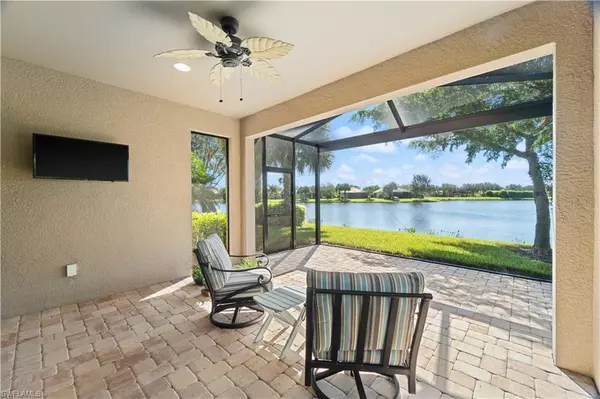
6230 Victory DR Ave Maria, FL 34142
3 Beds
2 Baths
2,102 SqFt
UPDATED:
Key Details
Property Type Single Family Home
Sub Type Single Family Residence
Listing Status Active
Purchase Type For Sale
Square Footage 2,102 sqft
Price per Sqft $266
Subdivision Del Webb
MLS Listing ID 225077914
Style Resale Property
Bedrooms 3
Full Baths 2
HOA Fees $7,070
HOA Y/N Yes
Leases Per Year 4
Year Built 2015
Annual Tax Amount $4,727
Tax Year 2024
Lot Size 7,405 Sqft
Acres 0.17
Property Sub-Type Single Family Residence
Source Naples
Land Area 2503
Property Description
Del Webb at Ave Maria is more than a place to live—it's a place to belong. Here, friendships start on the pickleball courts, at the clubhouse fitness center, in the pool during aqua-fit, or while walking your pup at the dog park. The calendar is always full: social events, hobby clubs, happy hours, and community celebrations that make every week feel a little brighter.
Location
State FL
County Collier
Community Golf Course
Area Ave Maria
Rooms
Bedroom Description First Floor Bedroom
Dining Room Breakfast Bar, Dining - Living
Kitchen Island
Interior
Interior Features Bar, Built-In Cabinets, Tray Ceiling(s)
Heating Central Electric
Flooring Tile
Equipment Auto Garage Door, Dryer, Microwave, Refrigerator, Washer, Wine Cooler
Furnishings Partially
Fireplace No
Appliance Dryer, Microwave, Refrigerator, Washer, Wine Cooler
Heat Source Central Electric
Exterior
Exterior Feature Screened Lanai/Porch
Parking Features Attached
Garage Spaces 2.0
Pool Community
Community Features Clubhouse, Park, Pool, Dog Park, Fitness Center, Golf, Restaurant, Sidewalks
Amenities Available Basketball Court, Barbecue, Beauty Salon, Billiard Room, Bocce Court, Clubhouse, Park, Pool, Community Room, Spa/Hot Tub, Dog Park, Fitness Center, Golf Course, Hobby Room, Internet Access, Library, Pickleball, Private Membership, Restaurant, Sauna, Shopping, Sidewalk, Volleyball
Waterfront Description Lake
View Y/N Yes
View Lake
Roof Type Tile
Street Surface Paved
Porch Patio
Total Parking Spaces 2
Garage Yes
Private Pool No
Building
Lot Description Regular
Story 1
Water Central
Architectural Style Ranch, Single Family
Level or Stories 1
Structure Type Concrete Block,Stucco
New Construction No
Schools
Elementary Schools Corkscrew Elementary School
Middle Schools Corkscrew Middle School
High Schools Palmetto Ride High School
Others
Pets Allowed With Approval
Senior Community Yes
Tax ID 29817003763
Ownership Single Family







