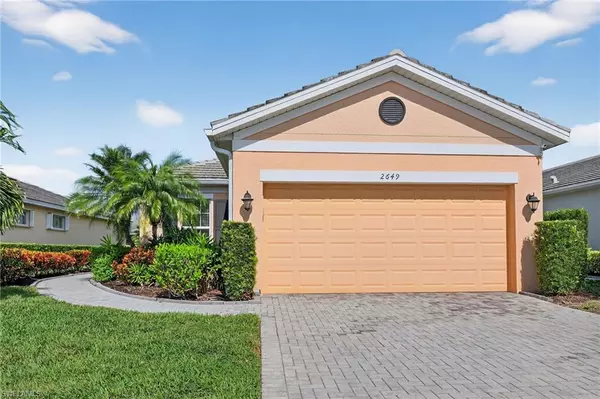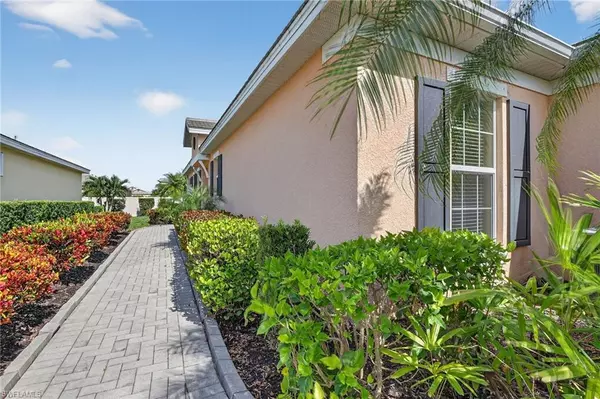
2649 Vareo CT Cape Coral, FL 33991
2 Beds
2 Baths
1,672 SqFt
UPDATED:
Key Details
Property Type Single Family Home
Sub Type Single Family Residence
Listing Status Active
Purchase Type For Sale
Square Footage 1,672 sqft
Price per Sqft $208
Subdivision Sandoval
MLS Listing ID 2025018309
Style Resale Property
Bedrooms 2
Full Baths 2
HOA Fees $4,256
HOA Y/N Yes
Leases Per Year 4
Year Built 2013
Annual Tax Amount $2,828
Tax Year 2024
Lot Size 6,577 Sqft
Acres 0.151
Property Sub-Type Single Family Residence
Source Florida Gulf Coast
Land Area 2111
Property Description
Step into the enviable Sandoval lifestyle with this exquisite, move-in-ready home. Perfectly positioned within this sought-after, gated community, this property offers the ultimate blend of comfort and resort-style living.
The bright, open-concept layout features 2 bedrooms, 2 en-suite bathrooms, and a versatile den/flex room, all connected by continuous, pristine tile flooring. Enjoy an abundance of natural light streaming through large windows, accentuated by high tray ceilings that create an airy, elegant atmosphere. The gourmet kitchen is the heart of the home, boasting granite countertops and modern appliances, ideal for casual dining or entertaining.
Extend your Florida living outdoors onto the extended, screen-caged lanai and private backyard, offering ample space for relaxation and entertaining year-round.
As a Sandoval resident, you gain access to the amazing amenities, with the lagoon-style pool with a waterslide, stay active at the state-of-the-art fitness center, or enjoy a game on the Tennis, Pickleball, and Basketball courts. Plus, with the 2-mile Esplanade linear park for walking/biking and 2 dog parks, every day feels like a vacation.
Conveniently located near Veterans Parkway, you're minutes from Surfside Shops, dining, and Starbucks. Don't miss the chance to experience this unique Cape Coral paradise—schedule your private showing today!
Location
State FL
County Lee
Community Gated
Area Sandoval
Rooms
Bedroom Description First Floor Bedroom,Split Bedrooms
Dining Room Breakfast Bar
Kitchen Pantry
Interior
Interior Features Built-In Cabinets, Multi Phone Lines, Other, Pantry, Smoke Detectors, Walk-In Closet(s), Window Coverings
Heating Central Electric
Flooring Tile
Equipment Auto Garage Door, Cooktop - Electric, Dishwasher, Disposal, Microwave, Refrigerator/Freezer, Refrigerator/Icemaker, Smoke Detector, Washer/Dryer Hookup
Furnishings Unfurnished
Fireplace No
Window Features Window Coverings
Appliance Electric Cooktop, Dishwasher, Disposal, Microwave, Refrigerator/Freezer, Refrigerator/Icemaker
Heat Source Central Electric
Exterior
Exterior Feature Screened Lanai/Porch
Parking Features Driveway Paved, Attached
Garage Spaces 2.0
Pool Community
Community Features Clubhouse, Park, Pool, Sidewalks, Street Lights, Tennis Court(s), Dog Park, Fitness Center, Fishing, Gated
Amenities Available Basketball Court, Bike And Jog Path, Bocce Court, Clubhouse, Park, Pool, Volleyball, Pickleball, Play Area, Sidewalk, Streetlight, Tennis Court(s), Underground Utility, Community Room, Dog Park, Fitness Center, Fishing Pier, Internet Access, Library
Waterfront Description None
View Y/N Yes
Roof Type Tile
Total Parking Spaces 2
Garage Yes
Private Pool No
Building
Story 1
Water Central
Architectural Style Ranch, Single Family
Level or Stories 1
Structure Type Concrete Block,Stucco
New Construction No
Others
Pets Allowed Yes
Senior Community No
Tax ID 20-44-23-C3-00920.0440
Ownership Single Family
Security Features Smoke Detector(s),Gated Community







