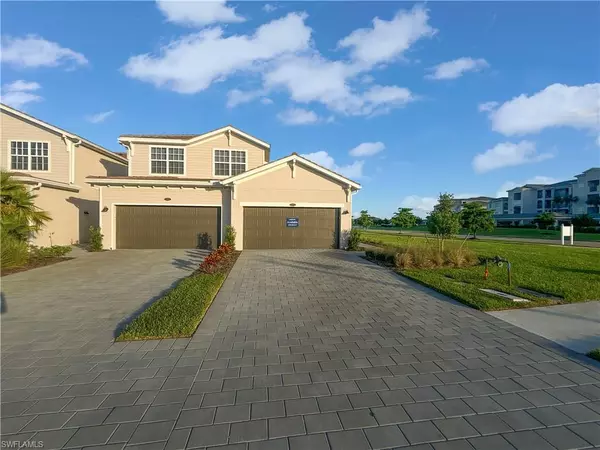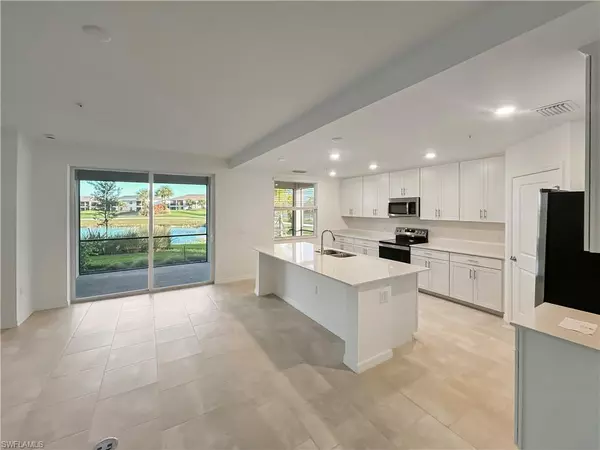
5628 Newcastle CT Ave Maria, FL 34142
3 Beds
2 Baths
1,741 SqFt
UPDATED:
Key Details
Property Type Condo
Sub Type Low Rise (1-3)
Listing Status Active
Purchase Type For Sale
Square Footage 1,741 sqft
Price per Sqft $181
Subdivision The National Golf & Country Club At Ave Maria
MLS Listing ID 225077973
Style New Construction
Bedrooms 3
Full Baths 2
Condo Fees $1,449/qua
HOA Fees $10,830
HOA Y/N Yes
Leases Per Year 3
Year Built 2025
Annual Tax Amount $2,482
Tax Year 2025
Property Sub-Type Low Rise (1-3)
Source Naples
Land Area 2111
Property Description
Experience resort-style living in this ground-floor 3-bedroom, 2-bath Arrowhead Model Coach Home, offering a modern open-concept design, elegant finishes, and serene pond and golf course views—perfectly positioned for privacy yet not directly in the middle of a hole.
This brand-new construction residence features ceramic tile flooring throughout, stainless steel appliances, white cabinetry, and quartz countertops in both the kitchen and bathrooms. The owner's suite includes a walk-in shower, dual sinks, and a large walk-in closet with built-in lighting. Additional highlights include impact-resistant windows and sliding doors, a laundry room, concrete tile roof, and a screened-in lanai ideal for relaxing outdoors while enjoying the beautiful view.
This home comes with a Social Membership, which provides golf access from May 1 through October 31, along with full use of the community's exceptional amenities—five pickleball courts, tennis courts, resort and lap pools, a full-service restaurant and grill, fitness center, spa, and aerobics/yoga studio.
Conveniently located near Ave Maria University, the Town Center, and a variety of shopping and dining options, this home combines luxury, comfort, and an active Florida lifestyle in one of Southwest Florida's most desirable communities.
Location
State FL
County Collier
Community Gated, Golf Course, Tennis
Area The National Golf & Country Club At Ave Maria
Rooms
Bedroom Description Split Bedrooms
Dining Room Dining - Living, Eat-in Kitchen
Kitchen Island, Walk-In Pantry
Interior
Interior Features Built-In Cabinets, Fire Sprinkler, Pantry, Smoke Detectors, Walk-In Closet(s)
Heating Central Electric
Flooring Tile
Equipment Auto Garage Door, Dishwasher, Disposal, Dryer, Microwave, Range, Refrigerator/Freezer, Smoke Detector, Washer
Furnishings Unfurnished
Fireplace No
Appliance Dishwasher, Disposal, Dryer, Microwave, Range, Refrigerator/Freezer, Washer
Heat Source Central Electric
Exterior
Exterior Feature Screened Lanai/Porch
Parking Features Driveway Paved, Attached
Garage Spaces 2.0
Pool Community
Community Features Clubhouse, Pool, Fitness Center, Golf, Restaurant, Sidewalks, Street Lights, Tennis Court(s), Gated
Amenities Available Basketball Court, Beauty Salon, Bike And Jog Path, Business Center, Clubhouse, Pool, Spa/Hot Tub, Fitness Center, Full Service Spa, Golf Course, Internet Access, Pickleball, Play Area, Restaurant, Sauna, Sidewalk, Streetlight, Tennis Court(s)
Waterfront Description Lake
View Y/N Yes
View Golf Course, Pond
Roof Type Tile
Total Parking Spaces 2
Garage Yes
Private Pool No
Building
Lot Description Regular
Building Description Concrete Block,Stucco, DSL/Cable Available
Story 2
Water Assessment Paid
Architectural Style Ranch, Low Rise (1-3)
Level or Stories 2
Structure Type Concrete Block,Stucco
New Construction Yes
Others
Pets Allowed With Approval
Senior Community No
Ownership Single Family
Security Features Smoke Detector(s),Gated Community,Fire Sprinkler System







