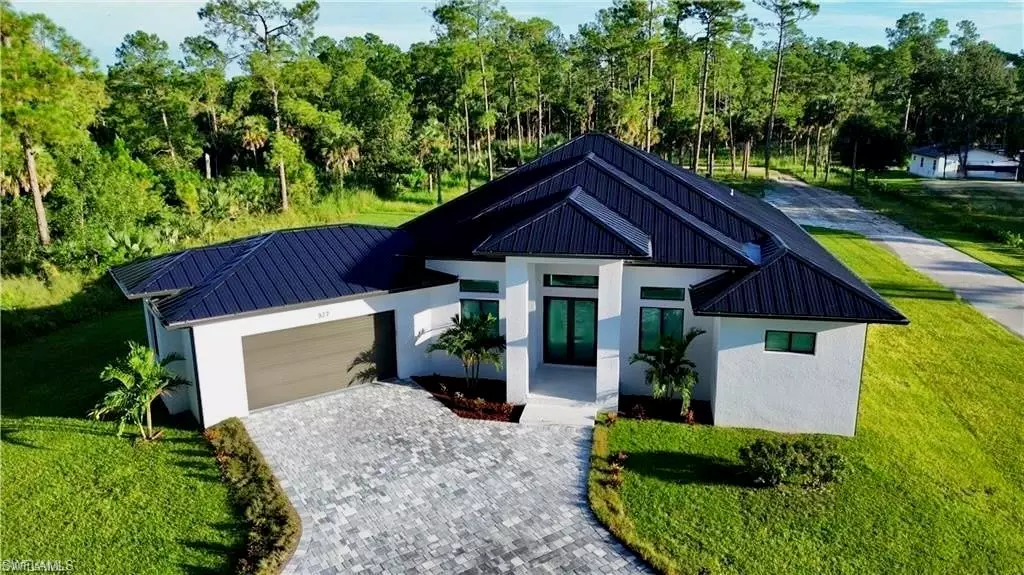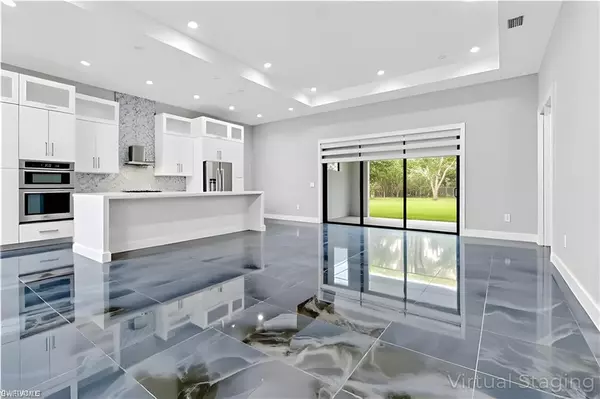
927 12th AVE NE Naples, FL 34120
4 Beds
4 Baths
2,500 SqFt
UPDATED:
Key Details
Property Type Single Family Home
Sub Type Single Family Residence
Listing Status Active
Purchase Type For Sale
Square Footage 2,500 sqft
Price per Sqft $389
Subdivision Golden Gate Estates
MLS Listing ID 225077985
Style Resale Property
Bedrooms 4
Full Baths 4
HOA Y/N Yes
Year Built 2024
Annual Tax Amount $11,348
Tax Year 2025
Lot Size 2.500 Acres
Acres 2.5
Property Sub-Type Single Family Residence
Source Naples
Land Area 3595
Property Description
This Luxury Custom Built Home is like no other, located on almost extinct 100% Upland lot. The Primary suite and ensuite features tray ceilings, separate large vanities, freestanding tub, walk through double shower, water closet, 2 oversized walk-in closets, electric automatic darkening window coverings. 3 of the 4 Bedrooms feature their own private ensuite, while the 4th Bathroom is accessible from the lanai & inside the home, perfect for entertaining and future pool home.
Home Features: Aluminum Roof, Spray Foam Insulated Roof Entire Home including Garage, Impact EE Windows/Doors/Garage Door, Driveway Pavers, Sprinkler system, Reverse Osmosis Entire House System, 24x24 Porcelain Tiles, Moen Plumbing Fixtures, Rain Shower heads, Quartz Bathroom Vanities, Logan 2 Panel Style Luxury Doors, Custom Doorframes, Wider Baseboards, Tray Ceilings, Electric Automatic Blackout window coverings, Ceiling Fans, Light Fixtures, Recessed lighting, SS Kitchen Appliances, Dual load Washer, Dual load Dryer, Quartz Kitchen Counters, Waterfall Counters in Kitchen, Outdoor Kitchen: Quartz Counters, SS Appliances, Gas Range, Refrigerator, Oversized Deep Sink, Custom Modern Extended Kitchen Cabinets which include: Slow Close Cabinets/Drawers w/Specialty Handles, 2 Built-In Pantries, Custom Spice Racks, Glass Tile Back Splash, SS Kitchen Bell.
Prime location with quick and direct access to New Vanderbilt Beach Rd. Ext, Golden Gate Blvd, Randall Blvd, Immokalee Rd. Enjoy the Privacy and spaciousness of living in Golden Gate Estates, with conveniences and proximity of grocery stores, pharmacies, bakeries, churro truck, restaurants, fast food, coffee shops, car washes, hardware stores, auto parts store, urgent cares, community park, community water park, fitness centers, dental offices, doctor offices and located in school zones of A+ schools.
Location
State FL
County Collier
Community Non-Gated
Area Golden Gate Estates
Zoning RS-1
Rooms
Bedroom Description Master BR Ground,Split Bedrooms
Dining Room Breakfast Bar, Formal
Kitchen Island, Pantry
Interior
Interior Features Built-In Cabinets, French Doors, Laundry Tub, Pantry, Smoke Detectors, Tray Ceiling(s), Volume Ceiling, Walk-In Closet(s), Window Coverings
Heating Central Electric
Flooring Tile
Equipment Auto Garage Door, Cooktop - Electric, Cooktop - Gas, Dishwasher, Dryer, Microwave, Range, Refrigerator, Reverse Osmosis, Smoke Detector, Wall Oven, Washer
Furnishings Unfurnished
Fireplace No
Window Features Window Coverings
Appliance Electric Cooktop, Gas Cooktop, Dishwasher, Dryer, Microwave, Range, Refrigerator, Reverse Osmosis, Wall Oven, Washer
Heat Source Central Electric
Exterior
Exterior Feature Open Porch/Lanai, Outdoor Kitchen
Parking Features Driveway Paved, Driveway Unpaved, Paved, Attached
Garage Spaces 2.0
Amenities Available Horses OK, Underground Utility
Waterfront Description None
View Y/N Yes
View Trees/Woods
Roof Type Metal
Street Surface Paved
Porch Patio
Total Parking Spaces 2
Garage Yes
Private Pool No
Building
Lot Description Dead End, Oversize
Building Description Concrete Block,Stucco, DSL/Cable Available
Story 1
Sewer Septic Tank
Water Reverse Osmosis - Entire House, Well
Architectural Style Ranch, Single Family
Level or Stories 1
Structure Type Concrete Block,Stucco
New Construction No
Schools
Elementary Schools Corkscrew Elementary School
Middle Schools Corkscrew Middle School
High Schools Gulf Coast High School
Others
Pets Allowed Yes
Senior Community No
Tax ID 37441640005
Ownership Single Family
Security Features Smoke Detector(s)







