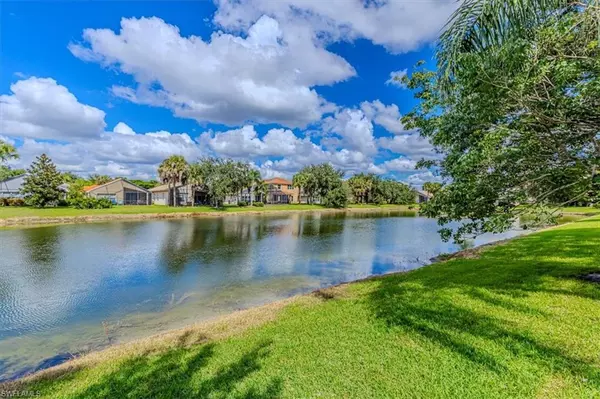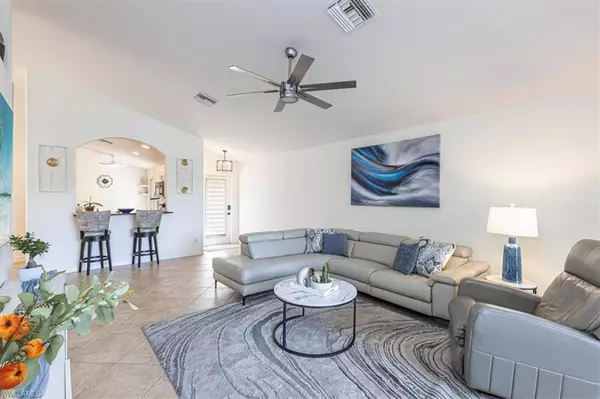
1630 Triangle Palm TER Naples, FL 34119
2 Beds
2 Baths
1,765 SqFt
Open House
Sun Nov 09, 1:00pm - 3:00pm
UPDATED:
Key Details
Property Type Single Family Home
Sub Type Single Family Residence
Listing Status Active
Purchase Type For Sale
Square Footage 1,765 sqft
Price per Sqft $328
Subdivision Saturnia Lakes
MLS Listing ID 225078116
Style Resale Property
Bedrooms 2
Full Baths 2
HOA Fees $7,396
HOA Y/N Yes
Leases Per Year 2
Year Built 2005
Annual Tax Amount $4,395
Tax Year 2024
Lot Size 5,227 Sqft
Acres 0.12
Property Sub-Type Single Family Residence
Source Naples
Land Area 2093
Property Description
Enjoy serene lake views from your screened lanai, the perfect spot to unwind and take in breathtaking sunsets over the water. The den can easily be converted into a third bedroom, providing flexibility for guests, a home office, or additional living space.
Inside, you'll find high ceilings, tile flooring throughout main areas, plush carpeted bedrooms, and a bright kitchen with granite countertops, stainless steel appliances, and ample cabinetry. The owner's suite features a coffered ceiling, large walk-in closet, and a luxurious en-suite bath.
This elegant home also includes a two-car garage and lush tropical landscaping for enhanced privacy.
Residents of Saturnia Lakes enjoy resort-style amenities including multiple swimming pools, a grand clubhouse, fitness center, tennis courts, walking trails, and more—all within a beautifully landscaped, guard-gated community. The property is situated in a top-rated school zone (Laurel Oak Elementary, Oakridge Middle, and Gulf Coast High).
For added peace of mind, an American Home Shield Warranty is offered at closing.
This is your opportunity to live the Naples lifestyle in one of the area's most sought-after communities—where elegance, comfort, and stunning lake views come together perfectly.
Location
State FL
County Collier
Community Gated
Area Saturnia Lakes
Rooms
Bedroom Description Split Bedrooms
Dining Room Breakfast Bar, Dining - Family
Interior
Interior Features Smoke Detectors, Walk-In Closet(s)
Heating Central Electric
Flooring Tile, Vinyl
Equipment Cooktop - Electric, Disposal, Microwave, Refrigerator/Icemaker, Smoke Detector, Washer, Washer/Dryer Hookup
Furnishings Negotiable
Fireplace No
Appliance Electric Cooktop, Disposal, Microwave, Refrigerator/Icemaker, Washer
Heat Source Central Electric
Exterior
Exterior Feature Screened Lanai/Porch
Parking Features Driveway Paved, Attached
Garage Spaces 2.0
Community Features Clubhouse, Park, Fitness Center, Restaurant, Street Lights, Tennis Court(s), Gated
Amenities Available Basketball Court, Billiard Room, Clubhouse, Park, Spa/Hot Tub, Fitness Center, Internet Access, Pickleball, Restaurant, See Remarks, Streetlight, Tennis Court(s)
Waterfront Description Lake
View Y/N Yes
View Lake
Roof Type Tile
Porch Patio
Total Parking Spaces 2
Garage Yes
Private Pool No
Building
Lot Description Regular
Story 1
Water Central
Architectural Style Ranch, Single Family
Level or Stories 1
Structure Type Concrete Block,Stucco
New Construction No
Others
Pets Allowed With Approval
Senior Community No
Tax ID 72650014940
Ownership Single Family
Security Features Smoke Detector(s),Gated Community







