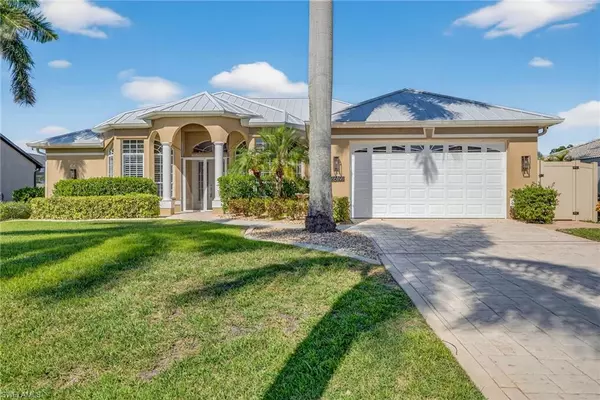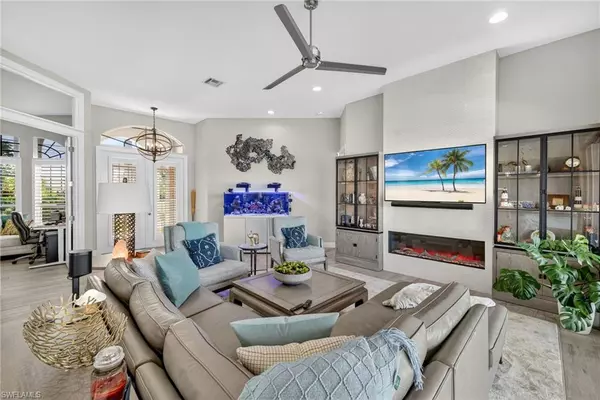
2619 SW 46th ST Cape Coral, FL 33914
3 Beds
3 Baths
2,119 SqFt
Open House
Sat Nov 08, 11:00am - 3:00pm
UPDATED:
Key Details
Property Type Single Family Home
Sub Type Single Family Residence
Listing Status Active
Purchase Type For Sale
Square Footage 2,119 sqft
Price per Sqft $466
Subdivision Cape Coral
MLS Listing ID 2025018305
Style Resale Property
Bedrooms 3
Full Baths 2
Half Baths 1
HOA Y/N Yes
Year Built 2000
Annual Tax Amount $10,316
Tax Year 2024
Lot Size 10,018 Sqft
Acres 0.23
Property Sub-Type Single Family Residence
Source Florida Gulf Coast
Land Area 2621
Property Description
Welcome to your slice of paradise in the highly desirable Southwest Cape! This beautifully newly remodeled 3-bedroom plus den, 2.5-bath Gulf access home perfectly blends modern elegance with relaxed Florida living — and it comes complete with a new metal roof (2023) for peace of mind.
Step inside to a bright, open great room that flows effortlessly into a stunning new kitchen featuring custom cabinetry, granite countertops, stainless steel appliances, and a built-in wine bar. Both the great room and kitchen boast breathtaking open-water views, creating a seamless connection between indoor and outdoor living. The great room is beautifully appointed with a designer TV wall and fireplace, offering the perfect space for relaxing or entertaining in style.
The split floor plan offers ideal privacy, with a spacious primary suite showcasing dual walk-in closets, a luxurious spa-style bath with a soaking tub, glass-enclosed shower, and dual vanities with generous quartz counter space.
Enjoy the best of outdoor living on your expansive screened lanai, complete with a sparkling pool, separate pool bath, and a gourmet outdoor kitchen with built-in BBQ—perfect for entertaining. The private dock and boat lift provide quick access to the Gulf, while the intersecting 250-foot canal views create an unforgettable backdrop for sunsets and waterfront relaxation.
This home embodies the ultimate Florida lifestyle—where every detail is beautifully appointed, and every day feels like a vacation.
Location
State FL
County Lee
Community Boating
Area Cape Coral
Zoning R1-W
Rooms
Bedroom Description First Floor Bedroom,Master BR Ground,Master BR Sitting Area
Dining Room Dining - Family, Eat-in Kitchen, Formal
Kitchen Island, Pantry
Interior
Interior Features Bar, Built-In Cabinets, Closet Cabinets, Custom Mirrors, Fireplace, Vaulted Ceiling(s), Walk-In Closet(s), Wet Bar, Window Coverings, French Doors, Laundry Tub, Pantry, Pull Down Stairs, Smoke Detectors
Heating Central Electric
Flooring Carpet, Tile
Equipment Auto Garage Door, Cooktop, Dishwasher, Disposal, Double Oven, Microwave, Wine Cooler, Refrigerator/Icemaker, Security System, Self Cleaning Oven, Smoke Detector, Wall Oven, Washer/Dryer Hookup
Furnishings Unfurnished
Fireplace Yes
Window Features Window Coverings
Appliance Cooktop, Dishwasher, Disposal, Double Oven, Microwave, Wine Cooler, Refrigerator/Icemaker, Self Cleaning Oven, Wall Oven
Heat Source Central Electric
Exterior
Exterior Feature Boat Dock Private, Boat Lift, Elec Avail at dock, Water Avail at Dock, Wooden Dock, Screened Lanai/Porch, Outdoor Kitchen, Outdoor Shower
Parking Features Driveway Paved, Electric Vehicle Charging Station(s), Attached
Garage Spaces 2.0
Pool Below Ground, Concrete, Electric Heat
Community Features Street Lights
Amenities Available Streetlight
Waterfront Description Canal Front,Navigable
View Y/N Yes
View Canal, Intersecting Canal, Landscaped Area, Pool/Club
Roof Type Metal
Street Surface Paved
Porch Patio
Total Parking Spaces 2
Garage Yes
Private Pool Yes
Building
Lot Description Oversize
Building Description Concrete Block,Stucco, DSL/Cable Available
Story 1
Water Assessment Paid, Central
Architectural Style Ranch, Single Family
Level or Stories 1
Structure Type Concrete Block,Stucco
New Construction No
Schools
Elementary Schools School Choice
Middle Schools School Choice
High Schools School Choice
Others
Pets Allowed Yes
Senior Community No
Tax ID 08-45-23-C3-04966.0230
Ownership Single Family
Security Features Security System,Smoke Detector(s)
Virtual Tour https://tour.realtoursswfl.com/sites/mzgkrbq/unbranded







