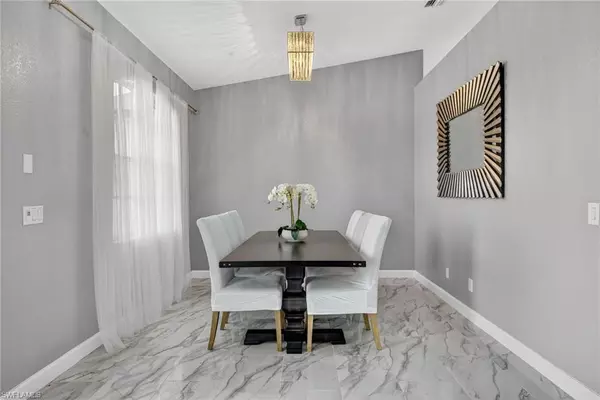
2574 SW 27th PL Cape Coral, FL 33914
4 Beds
3 Baths
2,266 SqFt
UPDATED:
Key Details
Property Type Single Family Home
Sub Type Single Family Residence
Listing Status Active
Purchase Type For Sale
Square Footage 2,266 sqft
Price per Sqft $364
Subdivision Cape Coral
MLS Listing ID 2025019712
Style Resale Property
Bedrooms 4
Full Baths 3
HOA Y/N Yes
Year Built 2001
Annual Tax Amount $12,373
Tax Year 2024
Lot Size 10,018 Sqft
Acres 0.23
Property Sub-Type Single Family Residence
Source Florida Gulf Coast
Land Area 2806
Property Description
Upon entry, you have a large dining area and a den along with beautiful porcelain flooring that can't be missed throughout the entire house. The kitchen has a large island with plenty of storage place and is perfectly positioned to give you a clear view of the living room and the pool and oversized canal. There are skylights that brighten up the living room during the day and a wood-look burning fireplace, along with vaulted ceilings. The primary bedroom has plenty of space for additional storage needs along with a large walk-in closet and separate sliding doors leading out to the lanai. The primary bathroom has dual sinks along with a large tub and stand-up shower. All of the bedrooms are large enough to accommodate a king-size bed and additional furniture storage if needed. There is also a pool bath that leads out to the lanai area for extra convenience.
The best part is the deeper-than-usual heated pool with a swim-up bar and seating. A truly unique backyard that needs to be seen in person, you've even get your own Mango tree that is bearing fruit! This home is in a fabulous neighborhood boasting character, which is something rare to find. The Roof was replaced in 2023.
Location
State FL
County Lee
Community No Subdivision
Area Cape Coral
Zoning R1-W
Rooms
Bedroom Description First Floor Bedroom
Dining Room Formal
Interior
Interior Features Fireplace, French Doors, Vaulted Ceiling(s)
Heating Central Electric
Flooring Tile
Equipment Auto Garage Door, Dishwasher, Dryer, Grill - Other, Microwave, Range, Refrigerator/Freezer, Washer
Furnishings Negotiable
Fireplace Yes
Appliance Dishwasher, Dryer, Grill - Other, Microwave, Range, Refrigerator/Freezer, Washer
Heat Source Central Electric
Exterior
Exterior Feature Boat Lift, Boat Slip, Composite Dock, Screened Lanai/Porch
Parking Features Attached
Garage Spaces 2.0
Pool Below Ground, Concrete, Salt Water, Screen Enclosure
Waterfront Description Canal Front,Seawall
View Y/N Yes
View Canal, Water
Roof Type Shingle
Street Surface Paved
Total Parking Spaces 2
Garage Yes
Private Pool Yes
Building
Lot Description Regular
Story 1
Water Assessment Paid, Central
Architectural Style Ranch, Florida, Single Family
Level or Stories 1
Structure Type Concrete Block,Stucco
New Construction No
Others
Pets Allowed Yes
Senior Community No
Tax ID 32-44-23-C2-05973.0180
Ownership Single Family







