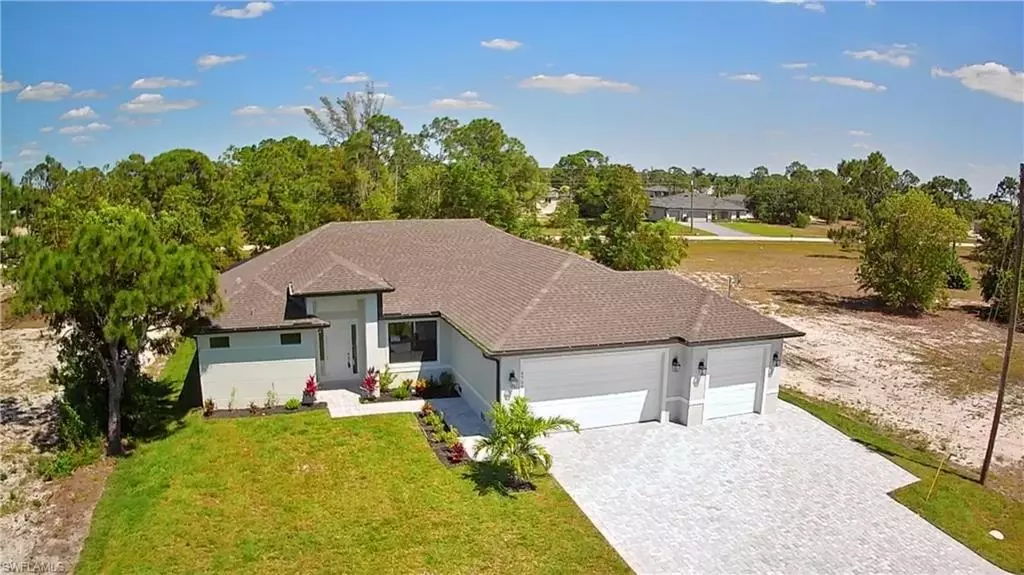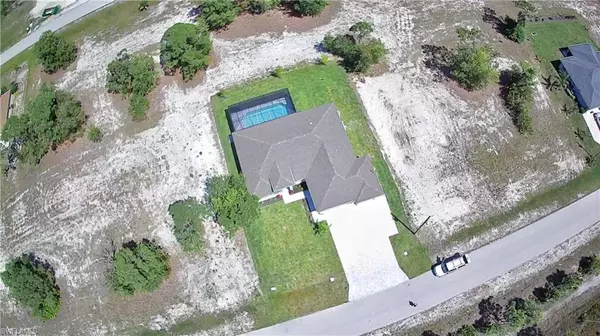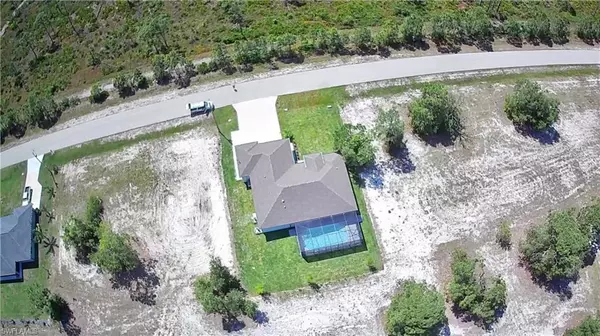$464,000
$469,900
1.3%For more information regarding the value of a property, please contact us for a free consultation.
4737 Old Burnt Store RD N Cape Coral, FL 33993
4 Beds
2 Baths
1,886 SqFt
Key Details
Sold Price $464,000
Property Type Single Family Home
Sub Type Ranch,Single Family Residence
Listing Status Sold
Purchase Type For Sale
Square Footage 1,886 sqft
Price per Sqft $246
Subdivision Cape Coral
MLS Listing ID 224030294
Sold Date 06/20/24
Style New Construction
Bedrooms 4
Full Baths 2
HOA Y/N Yes
Year Built 2023
Annual Tax Amount $760
Tax Year 2023
Lot Size 10,018 Sqft
Acres 0.23
Property Sub-Type Ranch,Single Family Residence
Source Florida Gulf Coast
Land Area 3701
Property Description
**BUILDER INVENTORY CLEARANCE SALE! THIS IS THE LAST ONE! $90,000 POOL/KITCHEN PACKAGE INCLUDED!**LOWEST PRICED 1,886 SF NEW CONSTRUCTION POOL HOME IN CAPE CORAL!**LOADED WITH UPGRADES NOT FOUND IN OTHER PROPERTIES!**9'4" CEILINGS!**BRICK PAVER DRIVE + WALKWAY!**BRICK PAVER POOL DECK!**3-CAR GARAGE W/ EPOXY FLOOR FINISH + PULL-DOWN ATTIC STAIRS!**OUTDOOR KITCHEN W/ GRANITE, SINK, GRILL & REFRIGERATOR!**100% UPGRADED WOOD-LIKE TILE FLOORS THROUGHOUT!**AUTOMATIC SPRINKLER SYSTEM!**UPGRADED FLORITAM GRASS SOD!**FULL TO THE CEILING TILE WALLS IN SHOWERS!**OVERSIZE LAUNDRY/UTILITY ROOM!**LEVER HANDLES ON ALL DOORS!**A MUST SEE!!!!!!!!! This move-in ready pool home in Cape Coral presents an exceptional opportunity for prospective buyers. Priced $65,000 under original builders list price (Orig. list was $550K), this property offers outstanding value in today's market. With a generous nearly 1900 square feet of living space and a 3-car garage, this home is designed to accommodate the needs of almost any size family. As you approach the home, the brick-paver driveway and walkway create a welcoming entrance, complemented by the towering entryway and meticulous landscaping. Inside, the attention to detail is evident, with 9'4” ceilings, wide baseboards, and 2 tray ceilings adding a touch of sophistication to every room. The wood-like tile floors provide durability and style, offering a seamless flow throughout the living spaces. The kitchen is a chef's delight, featuring Chocolate finished solid wood raised panel cabinets with slow-close doors and drawers, a large island with a stainless 60-40 sink, and a full 4- piece upgraded stainless-steel appliance package. The inclusion of a formal dining area, snack bar, and dinette ensures ample space for dining and entertaining. The split-bedroom layout provides privacy for the occupants, with the master bedroom serving as a luxurious retreat. Tray ceiling, his/her closets, and a beautifully appointed master bathroom with dual sinks, a separate tub, floor to ceiling tile and a frameless shower door add to the appeal of the space. One of the highlights of this home is the expansive outdoor living area, complete with a large lanai and POOL area featuring brick pavers. The custom outdoor kitchen with a granite top, sink, refrigerator, and stainless grill is perfect for alfresco dining and entertaining. Additional features such as the oversized laundry room, epoxy-finished 3-car garage with ample storage and pull-down attic stairs, and triple pocket slider in the living room further enhance the functionality and appeal of this home. In summary, this meticulously designed and upgraded home offers luxury living at an unbeatable price. With its quiet location, desirable features, and significant price, it represents a rare opportunity for buyers looking to own a piece of paradise in Cape Coral.
Location
State FL
County Lee
Community Non-Gated
Area Cape Coral
Zoning R1-D
Rooms
Bedroom Description First Floor Bedroom,Split Bedrooms
Dining Room Dining - Living, Eat-in Kitchen
Kitchen Island, Pantry
Interior
Interior Features Built-In Cabinets, Pantry, Pull Down Stairs, Smoke Detectors, Tray Ceiling(s), Walk-In Closet(s)
Heating Central Electric
Flooring Tile
Equipment Auto Garage Door, Dishwasher, Disposal, Grill - Gas, Microwave, Range, Refrigerator/Freezer, Refrigerator/Icemaker, Self Cleaning Oven, Smoke Detector, Washer/Dryer Hookup
Furnishings Unfurnished
Fireplace No
Appliance Dishwasher, Disposal, Grill - Gas, Microwave, Range, Refrigerator/Freezer, Refrigerator/Icemaker, Self Cleaning Oven
Heat Source Central Electric
Exterior
Exterior Feature Screened Lanai/Porch, Built In Grill, Outdoor Kitchen
Parking Features Attached
Garage Spaces 3.0
Pool Below Ground, Concrete, Equipment Stays, Screen Enclosure, Self Cleaning
Amenities Available None
Waterfront Description None
View Y/N Yes
View Landscaped Area
Roof Type Shingle
Street Surface Paved
Total Parking Spaces 3
Garage Yes
Private Pool Yes
Building
Lot Description Regular
Building Description Concrete Block,Stucco, DSL/Cable Available
Story 1
Sewer Septic Tank
Water Softener, Well
Architectural Style Ranch, Single Family
Level or Stories 1
Structure Type Concrete Block,Stucco
New Construction Yes
Others
Pets Allowed Yes
Senior Community No
Tax ID 07-43-23-C1-06089.0180
Ownership Single Family
Security Features Smoke Detector(s)
Read Less
Want to know what your home might be worth? Contact us for a FREE valuation!

Our team is ready to help you sell your home for the highest possible price ASAP

Bought with McCallion and McCallion






