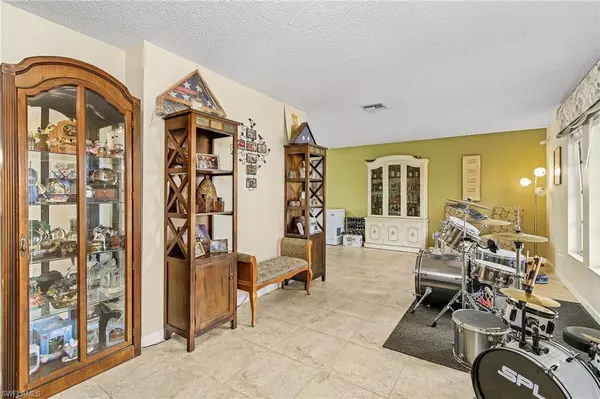$375,600
$399,500
6.0%For more information regarding the value of a property, please contact us for a free consultation.
1117 SW 13th ST Cape Coral, FL 33991
3 Beds
2 Baths
1,663 SqFt
Key Details
Sold Price $375,600
Property Type Single Family Home
Sub Type Ranch,Single Family Residence
Listing Status Sold
Purchase Type For Sale
Square Footage 1,663 sqft
Price per Sqft $225
Subdivision Cape Coral
MLS Listing ID 224030223
Sold Date 06/21/24
Style Resale Property
Bedrooms 3
Full Baths 2
HOA Y/N Yes
Year Built 1985
Annual Tax Amount $4,138
Tax Year 2023
Lot Size 0.373 Acres
Acres 0.373
Property Sub-Type Ranch,Single Family Residence
Source Bonita Springs
Land Area 2167
Property Description
Welcome to your dream home in Cape Coral! This stunning 3 bed, 2 bath, 2 car garage pool home located in the SW Cape combines a perfect blend of modern and comfortable living and offers a truly exceptional lifestyle opportunity. Situated on an intersecting fresh water canal system, this established neighborhood is conveniently close to Patriot and Skyline Elementary Schools and Challenger Middle School. Shopping, dining and recreational activities are close enough to be convenient, but far enough to keep your outside living free of the hustle & bustle. Visit Jim Jeffers Park, Joe Stonis Park or Gator Mike's Family Fun Park with a short drive or have a great day out at Strausser BMX Sports Complex and BMX Park Boat Ramp which are less than a mile away! Need some quiet time? Enjoy the cafe-style life from your heated pool overlooking your beautiful waterway.
THIS HOME IS NOT IN A FLOOD ZONE (FLOOD ZONE CODE X)
The pool area has been well maintained including a fully refurbished Super Screen pool cage with upgraded gutter system, and pool heater in 2022. PebbleTech pool resurfacing was completed in 2016.
Inside, you'll love the kitchen/living room openness with vaulted ceiling and lots of natural light perfect for both relaxing and entertainment or have a cozy meal in the dining room overlooking the water. The master suite is a private retreat, complete with a generous bedroom, a walk-in closet, and an en-suite bathroom. The split floorplan means the 2 additional bedrooms offer comfort and versatility, perfect for family members or guests while maintaining main bedroom privacy.
Store your RV or boat in the conveniently fenced area and still have plenty of backyard space for fun and relaxation featuring a mature mango and avocado tree. This home is also equipped with a whole home generator hook up and panel.
Location
State FL
County Lee
Community No Subdivision
Area Cape Coral
Zoning R1-W
Rooms
Bedroom Description Split Bedrooms
Dining Room Breakfast Bar, Dining - Family
Kitchen Walk-In Pantry
Interior
Interior Features Laundry Tub, Pantry, Smoke Detectors, Vaulted Ceiling(s), Walk-In Closet(s)
Heating Central Electric
Flooring Laminate, Tile
Equipment Auto Garage Door, Dishwasher, Disposal, Dryer, Microwave, Refrigerator/Freezer, Security System, Smoke Detector, Washer
Furnishings Unfurnished
Fireplace No
Appliance Dishwasher, Disposal, Dryer, Microwave, Refrigerator/Freezer, Washer
Heat Source Central Electric
Exterior
Exterior Feature Awning(s), Boat Dock Private, Wooden Dock, Screened Lanai/Porch
Parking Features Driveway Paved, RV-Boat, Attached
Garage Spaces 2.0
Fence Fenced
Pool Below Ground, Electric Heat, Screen Enclosure
Amenities Available None
Waterfront Description Canal Front,Fresh Water,Intersecting Canal,Navigable,Seawall
View Y/N Yes
View Canal, Intersecting Canal, Landscaped Area, Water
Roof Type Shingle
Street Surface Paved
Porch Awning(s)
Total Parking Spaces 2
Garage Yes
Private Pool Yes
Building
Lot Description Regular
Building Description Concrete Block,Stucco, DSL/Cable Available
Story 1
Water Central
Architectural Style Ranch, Single Family
Level or Stories 1
Structure Type Concrete Block,Stucco
New Construction No
Others
Pets Allowed Yes
Senior Community No
Tax ID 22-44-23-C3-04368.0450
Ownership Single Family
Security Features Security System,Smoke Detector(s)
Read Less
Want to know what your home might be worth? Contact us for a FREE valuation!

Our team is ready to help you sell your home for the highest possible price ASAP

Bought with RE/MAX Trend






