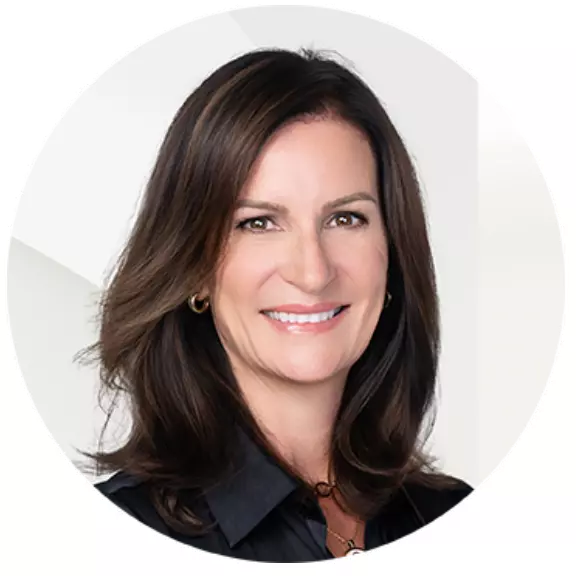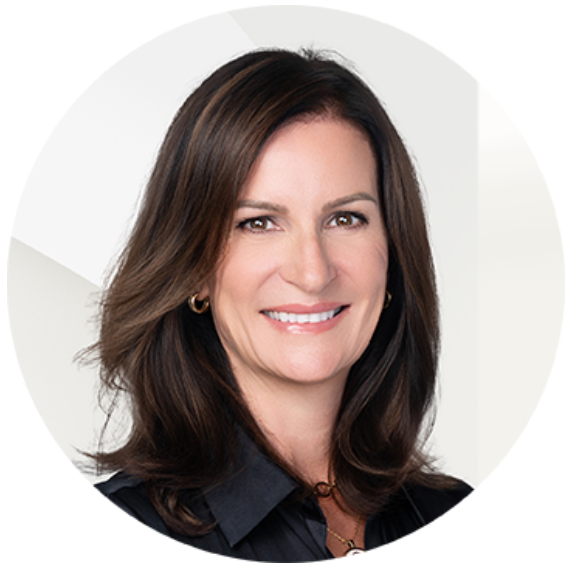$365,000
$369,700
1.3%For more information regarding the value of a property, please contact us for a free consultation.
3817 SW 14th AVE Cape Coral, FL 33914
5 Beds
3 Baths
2,196 SqFt
Key Details
Sold Price $365,000
Property Type Single Family Home
Sub Type Single Family Residence
Listing Status Sold
Purchase Type For Sale
Square Footage 2,196 sqft
Price per Sqft $166
Subdivision Cape Coral
MLS Listing ID 2025003636
Sold Date 09/12/25
Style Resale Property
Bedrooms 5
Full Baths 3
HOA Y/N Yes
Year Built 2017
Annual Tax Amount $5,630
Tax Year 2024
Lot Size 0.255 Acres
Acres 0.255
Property Sub-Type Single Family Residence
Source Florida Gulf Coast
Land Area 2656
Property Description
Beautifully situated on a larger corner fenced in lot in the highly desirable area of Southwest Cape Coral with 5 spacious bedrooms and 3 bathrooms! This home offers a bright and open floor plan with tile throughout the main living areas and cozy carpet in the bedrooms. The large kitchen is a standout feature, complete with granite countertops, a breakfast bar, pantry, and ample cabinet space, making it perfect for both everyday living and entertaining. The living and dining areas flow seamlessly to a generous covered lanai overlooking a fully fenced backyard, offering privacy and plenty of room for outdoor enjoyment. The primary bedroom serves as a relaxing retreat with a walk-in closet and a luxurious ensuite bath featuring a dual sink vanity, walk-in shower, and separate garden tub. With great curb appeal and a prime location near top-rated schools, shopping, dining, and more, this home offers the perfect blend of comfort, style, and convenience. Call today for your private showing!
Location
State FL
County Lee
Community No Subdivision
Area Cape Coral
Zoning R1-D
Rooms
Dining Room Breakfast Bar, Dining - Living
Interior
Interior Features Closet Cabinets, Pantry, Volume Ceiling, Walk-In Closet(s)
Heating Central Electric
Flooring Carpet, Tile
Equipment Auto Garage Door, Dishwasher, Disposal, Dryer, Microwave, Range, Refrigerator/Freezer, Washer
Furnishings Unfurnished
Fireplace No
Appliance Dishwasher, Disposal, Dryer, Microwave, Range, Refrigerator/Freezer, Washer
Heat Source Central Electric
Exterior
Parking Features Attached
Garage Spaces 2.0
Fence Fenced
Amenities Available None
Waterfront Description None
View Y/N Yes
View Landscaped Area
Roof Type Shingle
Total Parking Spaces 2
Garage Yes
Private Pool No
Building
Lot Description Corner Lot, Regular
Story 1
Water Central
Architectural Style Ranch, Single Family
Level or Stories 1
Structure Type Concrete Block,Stucco
New Construction No
Schools
Elementary Schools School Choice
Middle Schools School Choice
High Schools School Choice
Others
Pets Allowed Yes
Senior Community No
Tax ID 03-45-23-C4-03276.0140
Ownership Single Family
Read Less
Want to know what your home might be worth? Contact us for a FREE valuation!

Our team is ready to help you sell your home for the highest possible price ASAP

Bought with RE/MAX Trend






